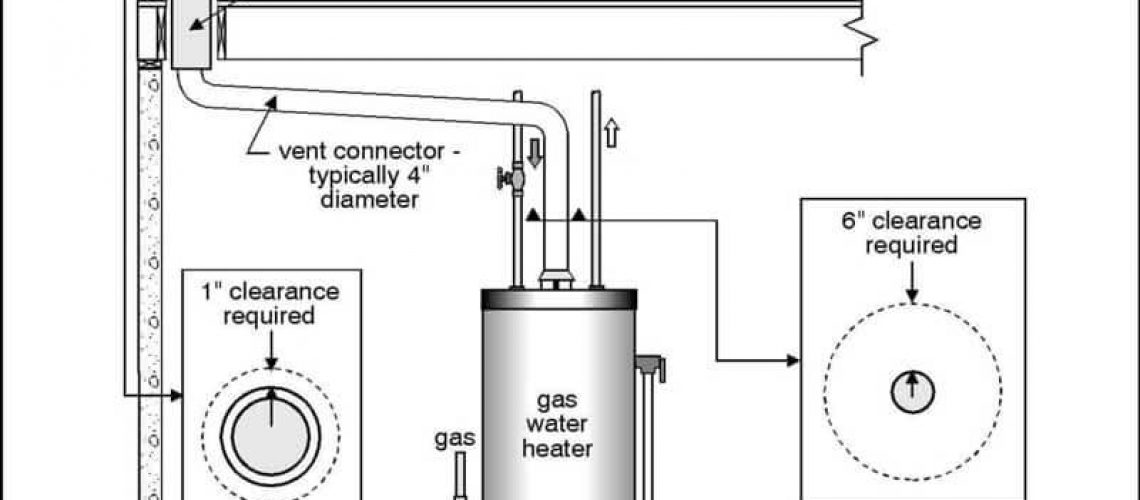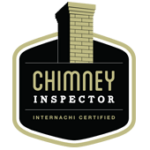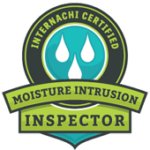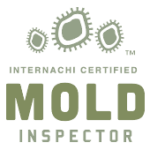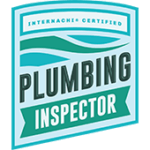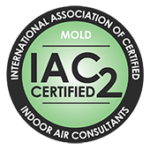Often this is a defect, that can be found in my inspection reports. What’s the problem? There is not enough clearance away from the furnace (or water heater) vent pipe. You can see in the photo the drywall is touching the vent flue. Plus, around the rest of the pipe, at best, there is 1/2 inch clearance. This is a hazardous condition. This fix here is easy. Take a utility knife and cut way some of the sheet-rock.
My reports have a graphic (shown here) explaining this: For a single-wall vent connector, six inches of clearance must be maintained to any combustible material, i.e., wood or drywall. A double-wall vent (B-vent), should have a minimum of 1″ of clearance.

